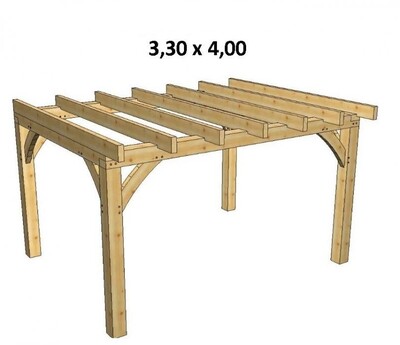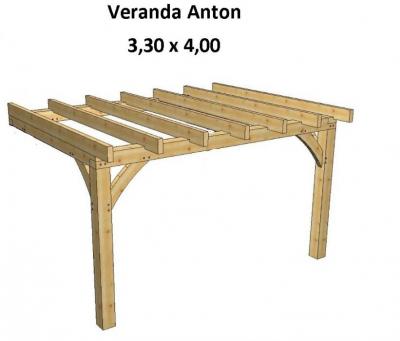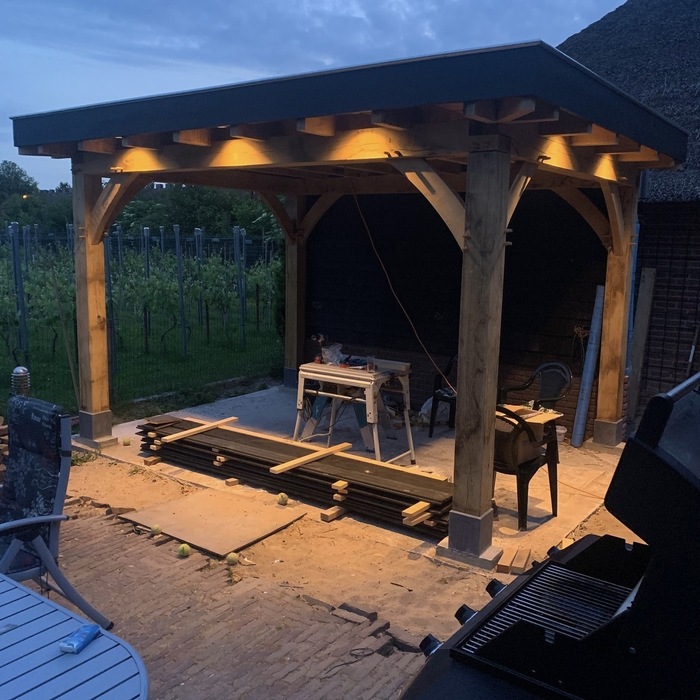Veranda
We are almost finished with the veranda. We are still going to place glass on three sides and the roadwork still has to be repaired. As soon as this is finished, we will send more pictures.
Tags for this product: Timber frame
Our products in this project

Timber framing, Anton flat roof, with overhang
3.30 x 4.00 m1
Construction drawing
Douglas fir or Oak
With mortise and tenon joint
| Posts: | 15x15 or 18x18 cm |
| Traditioneel: | Mortise and tenon joint |
| Building plan: | All timber is numbered |
| Assembly: | Quick and easy |
| Bent framing: | Assembly without screws |
| Calculate: | Each model |
| Incl. walls and roof boards |

Vernada Timber framing, Anton, with overhang
3.30 x 4.00 m1
Construction drawing
Douglas fir or Oak
With mortise and tenon joint
| Posts: | 15x15 or 18x18 cm |
| Traditioneel: | Mortise and tenon joint |
| Building plan: | All timber is numbered |
| Assembly: | Quick and easy |
| Bent framing: | Assembly without screws |
| Calculate: | Each model |
| Incl. walls and roof boards |
